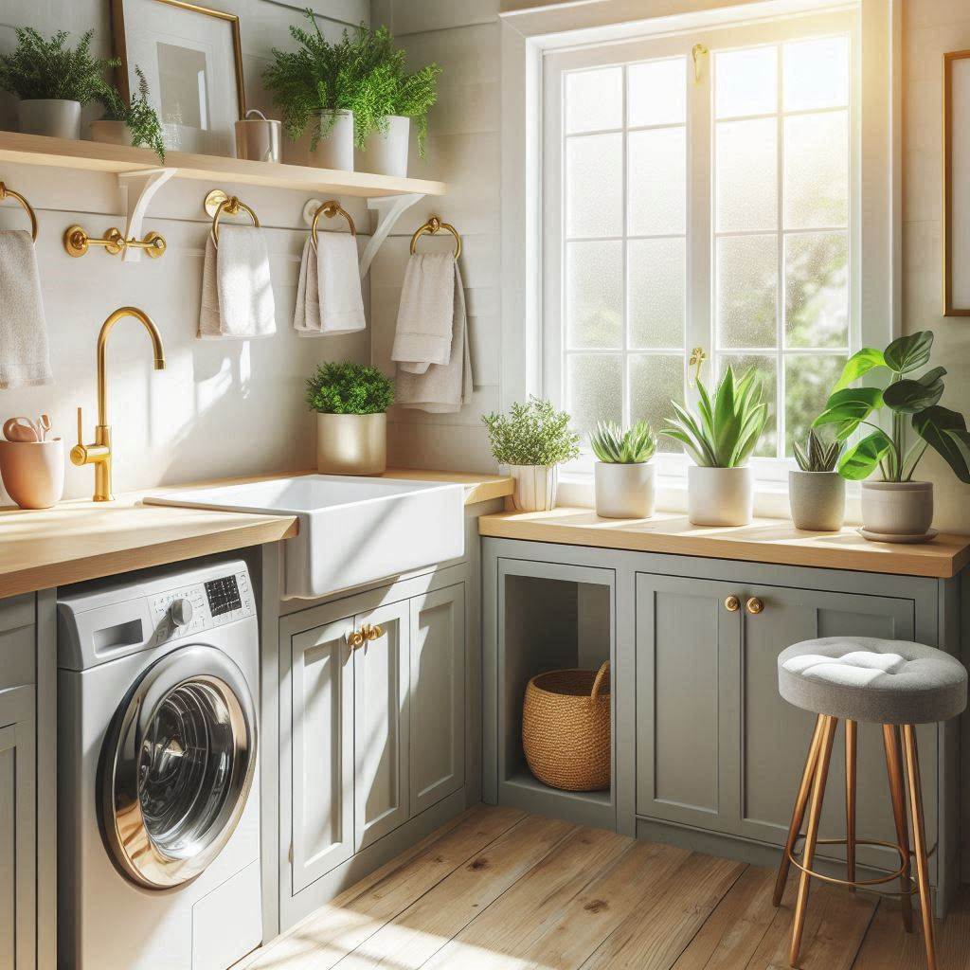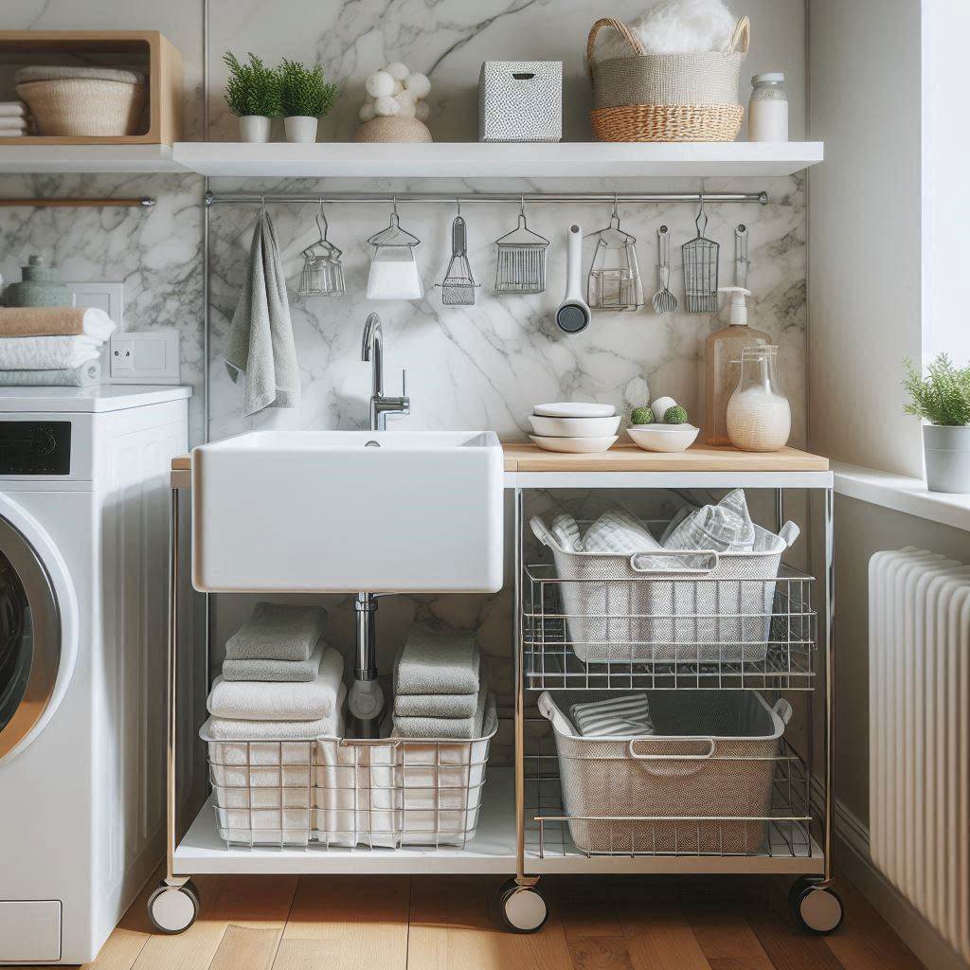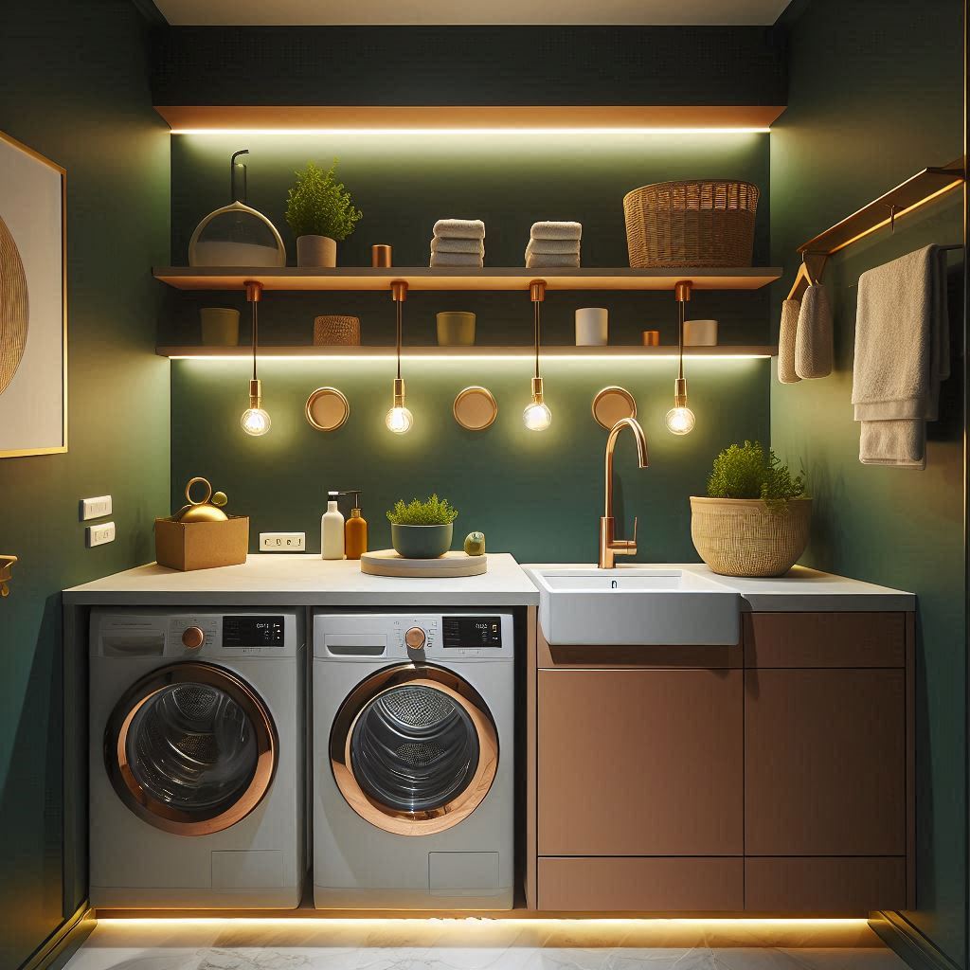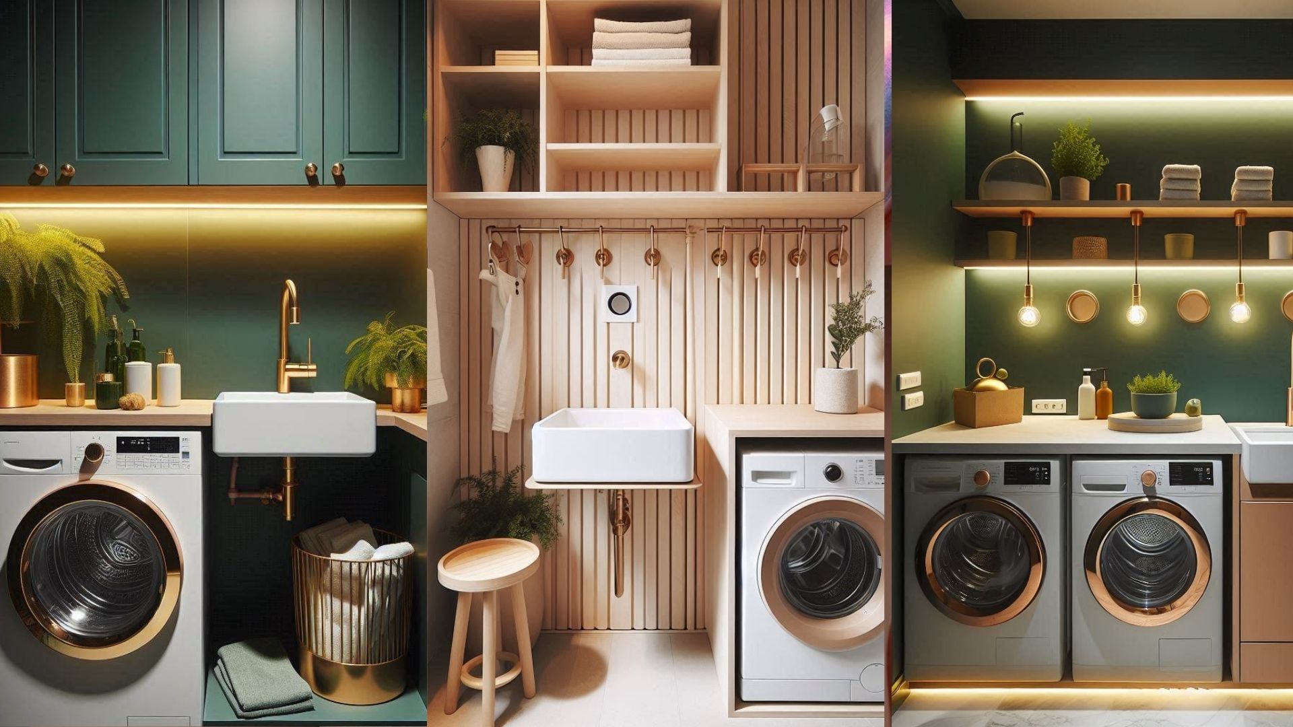A small laundry room doesn’t have to feel cramped or chaotic.
With the right design and a well-placed sink, even the most compact spaces can become highly functional and visually appealing.
From smart storage solutions to layout tricks, these 15 small laundry room ideas with a sink will help you build a stylish and organized laundry haven that fits your needs — no matter how small the space.
Corner Sink with Open Shelving

In tight spaces, corners are often underutilized.
Installing a small sink in the corner of your laundry room can save space and allow for a more open layout.
Combine it with floating shelves above for storing detergents, towels, and baskets.
This setup keeps the floor clear while giving you easy access to everyday items.
Why it works: Makes smart use of unused corners and adds vertical storage.
Built-In Cabinets Around Sink

Opt for floor-to-ceiling built-in cabinets that wrap around your laundry sink.
These custom cabinets can be used to store cleaning supplies, seasonal linens, and even tools.
Choose light or reflective surfaces (like gloss white or beige) to make the room feel bigger.
Why it works: Maximizes storage while maintaining a clean, minimalist look.
Farmhouse-Style Sink Setup

Want your laundry space to feel warm and charming?
A farmhouse sink adds character with its deep basin and vintage look.
Pair it with wooden countertops, classic backsplash tiles, and black iron fixtures to complete the rustic vibe.
Why it works: Blends timeless style with practical functionality.
Sink Under a Window

Placing your sink under a window creates a more pleasant work zone.
It brings in natural light, helps with ventilation, and gives you a lovely outdoor view while washing or rinsing items.
Why it works: Enhances lighting and makes the space feel airy.
Stack Washer and Dryer Beside Sink

Stacking your washer and dryer frees up valuable horizontal space.
Position a compact sink beside the unit and install overhead shelves or cabinets for additional storage.
This setup is ideal for galley-style laundry rooms.
Why it works: Saves floor space and creates a narrow but highly efficient zone.
Pull-Out Sink Cover for Extra Counter Space

A pull-out or sliding cover over your sink gives you an extra worktop when you’re not using the basin.
Ideal for folding clothes or keeping supplies while keeping the area looking clean.
Why it works: Offers multi-functional counter space without compromising sink access.
Wall-Mounted Foldable Sink Option

For ultra-small laundry rooms or apartments, a wall-mounted collapsible sink can be a game-changer.
It folds flat when not in use, giving you space to move around or store other items.
Why it works: Space-saving and ideal for micro-living setups.
Sink with Rolling Storage Cart

Instead of traditional lower cabinets, use a rolling storage cart under your sink.
It adds a mobile and flexible storage option that you can easily pull out when needed.
Why it works: Keeps essentials organized without making the room feel crowded.
Under-Counter Sink with Sliding Hampers

Combine functionality with design by installing sliding hampers under a countertop that also houses your sink.
This keeps dirty laundry out of sight and makes sorting clothes super convenient.
Why it works: Smart integration of storage and washing zone.
Compact Utility Sink with Pegboard Wall

Utility sinks are great for heavy-duty tasks.
Pair yours with a pegboard wall to hang laundry tools, brushes, and accessories.
Paint the pegboard to match your decor for a cleaner aesthetic.
Why it works: Adds vertical utility while keeping the space highly organized.
Sink with Built-In Ironing Board

Save space by integrating a foldable ironing board near your sink.
You can wash, dry, and iron clothes in one compact area — ideal for fast-paced households.
Why it works: Combines laundry and finishing tasks in one corner.
Modern Black-and-White Sink Design

Go bold with a high-contrast black-and-white theme.
A matte black sink with white subway tiles and open shelving creates a striking and modern look.
Why it works: Elevates small spaces with visual drama and sharp design.
Related Article: 18 Small Laundry Room Ideas with Stackable Washer and Dryer
Sink with Sliding Barn Door Cover

Install a sliding barn door to hide your sink area when not in use.
This gives the room a polished look and also allows the sink to double as a mudroom feature if needed.
Why it works: Adds a decorative, dual-function element while saving space.
Vertical Sink Placement with Wall Dryer

If your space is tall but narrow, install a tall, slim sink alongside a wall-mounted dryer rack.
Use the vertical plane for shelves, baskets, and hooks to maximize every inch.
Why it works: Uses height to create space in tight floorplans.
Sink with Underlighting and Accent Wall

Highlight your sink area with soft LED under-cabinet lighting.
Pair this with a bold accent wall — navy, forest green, or patterned wallpaper — to add personality without overwhelming the space.
Why it works: Creates a cozy, designer look in a small footprint.
Conclusion
Small laundry rooms don’t have to sacrifice style or function.
With these 15 small laundry room ideas featuring a sink, you can design a space that is compact, efficient, and elegant.
Whether you’re into modern minimalism or rustic charm, there’s an idea here that will transform your laundry routine and your home’s aesthetic.

