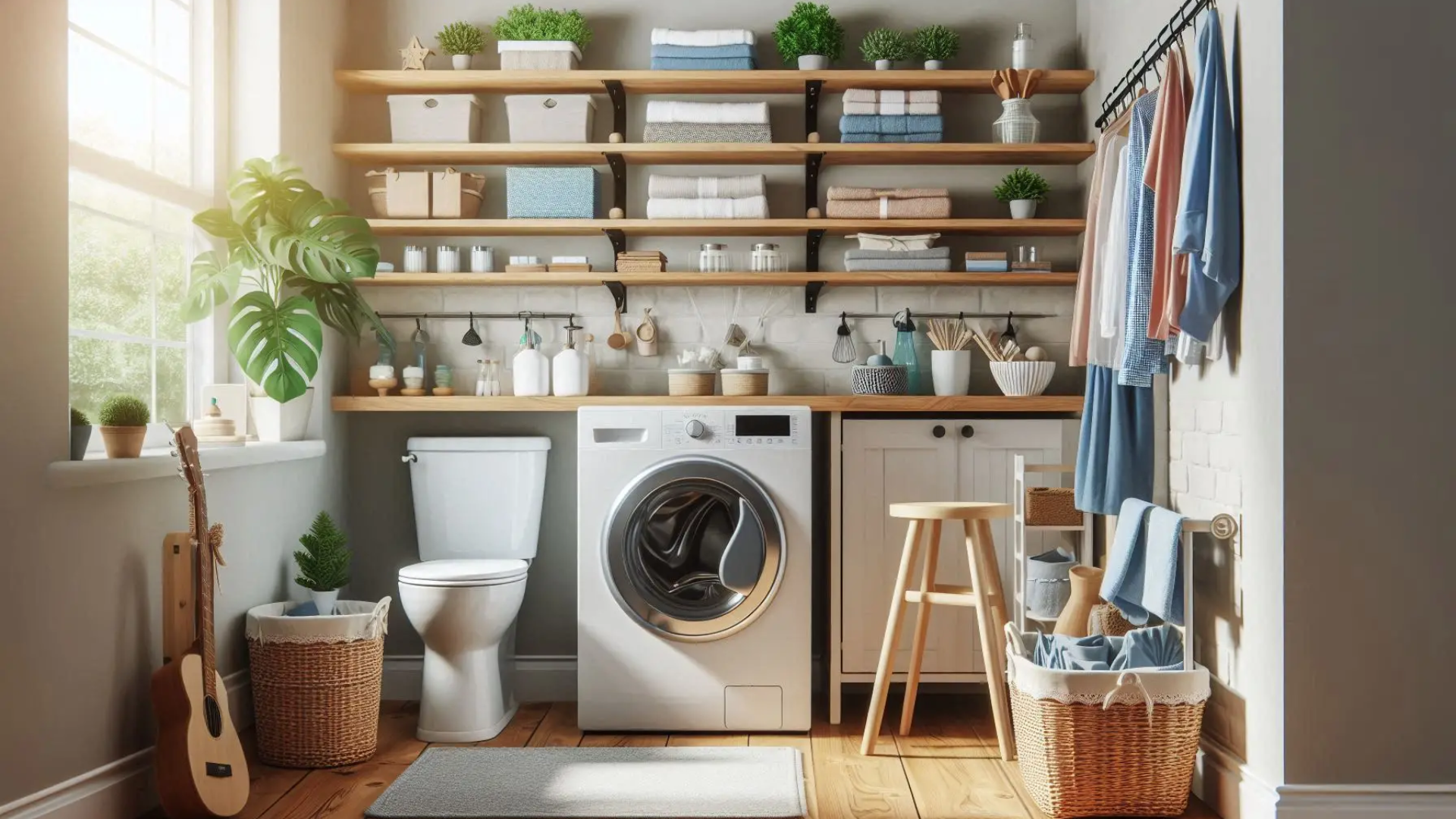When you’re dealing with limited square footage, combining your laundry area with a toilet—
or even a full bathroom—can feel like trying to solve a jigsaw puzzle with missing pieces.
But here’s the good news: a small laundry room with a toilet can be functional and fabulous.
Whether you’re in a city apartment or updating a corner of your suburban home, these 18 small laundry room ideas with a toilet offer stylish, space-savvy inspiration to make every square inch count.
From sleek stackables to cozy combos with showers and tubs,
we’ll show you how to rethink your layout and create a room that’s both practical and polished.
1. Go Vertical With Stackable Washer-Dryer Combos
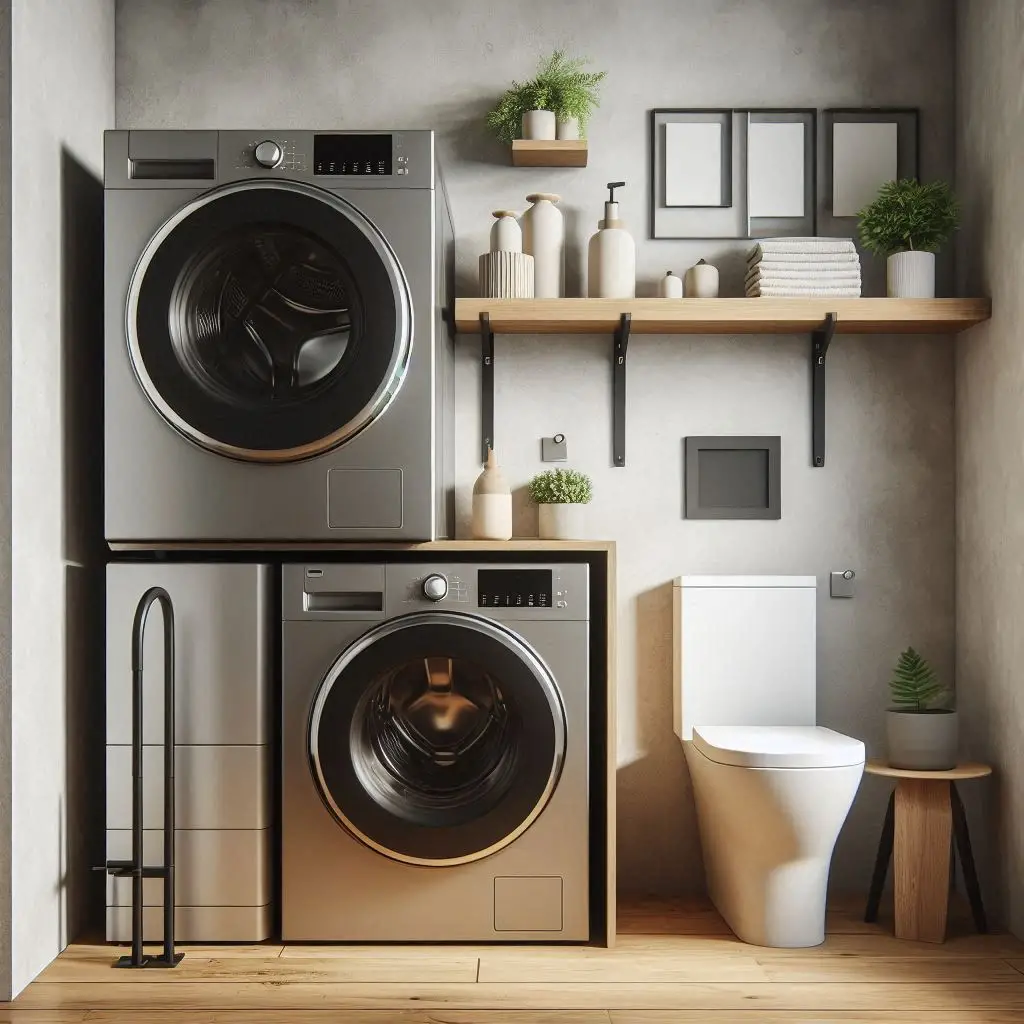
If you’re working with a narrow space, a stackable washer and dryer unit is a game-changer.
These tall, slim appliances free up floor space, giving you room to add a compact toilet or a floating sink without cramping the style.
Consider installing built-in cabinetry around the units for extra storage and a seamless look.
This setup works perfectly in narrow nooks, behind sliding doors, or tucked into a corner of a small bathroom-laundry combo.
2. Combine With a Shower for a Full Bath-Laundry Combo
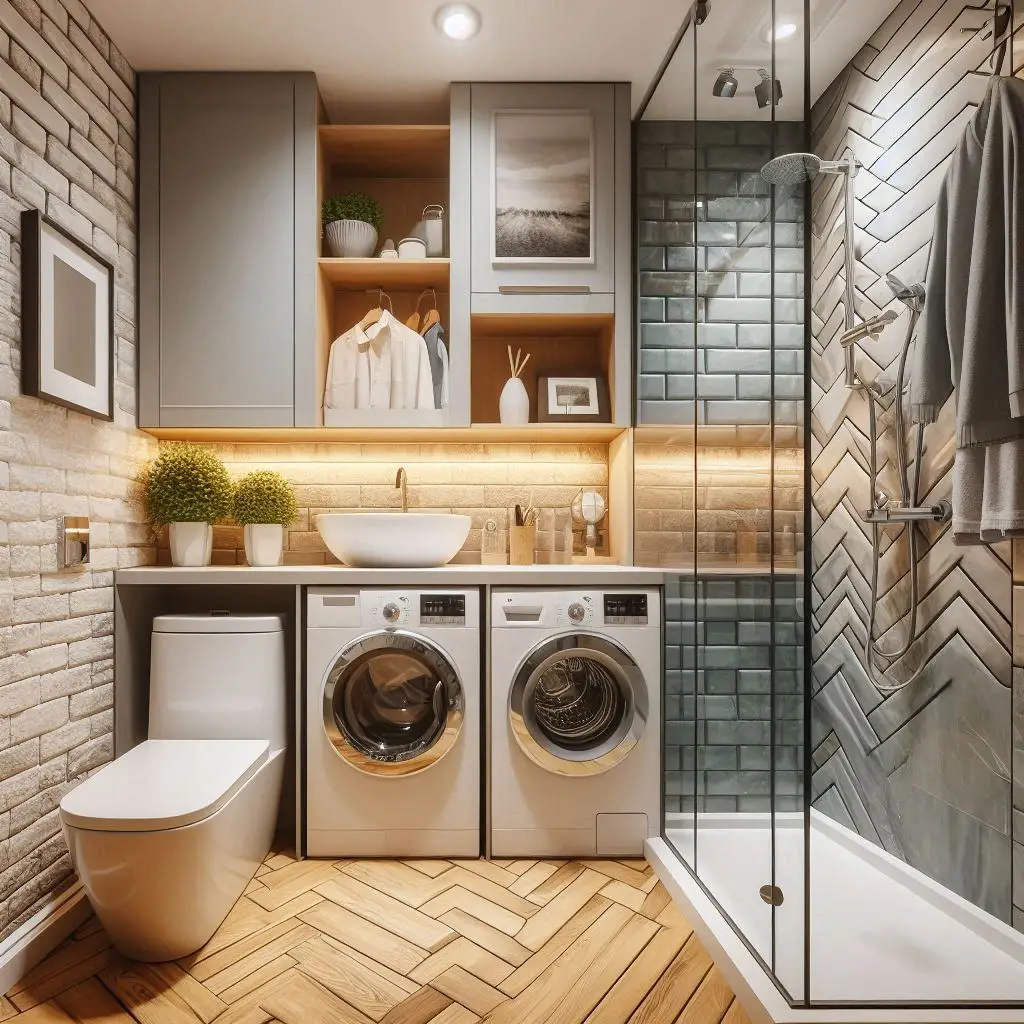
For homes that need to make every space multifunctional, combining your laundry area with a small bathroom and shower is smart.
Opt for glass shower panels or wet-room-style tiling to create an open, airy feeling.
Place your appliances under a counter opposite the shower, and keep finishes consistent for a cohesive vibe.
This setup is ideal for basements or secondary bathrooms where you want full utility without sacrificing style.
3. Maximize Corners With a L-Shaped Layout
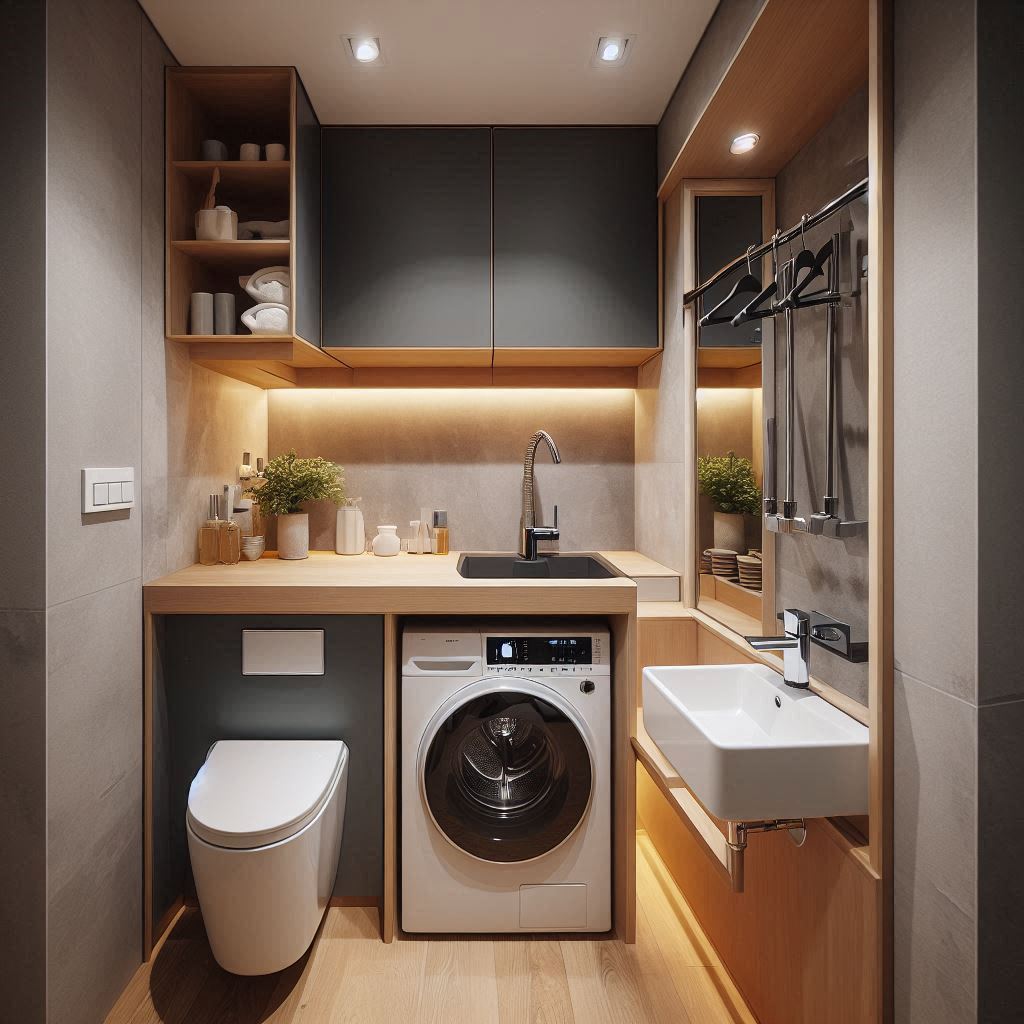
An L-shaped design helps you utilize unused corners effectively, making space for both your laundry units and a compact toilet.
This design is particularly effective in square or slightly rectangular rooms
where appliances can be fitted along one wall, with the toilet discreetly placed along the adjacent wall.
Adding a basin in the corner completes the setup while keeping things visually balanced.
4. Add a Utility Sink That Doubles as a Basin
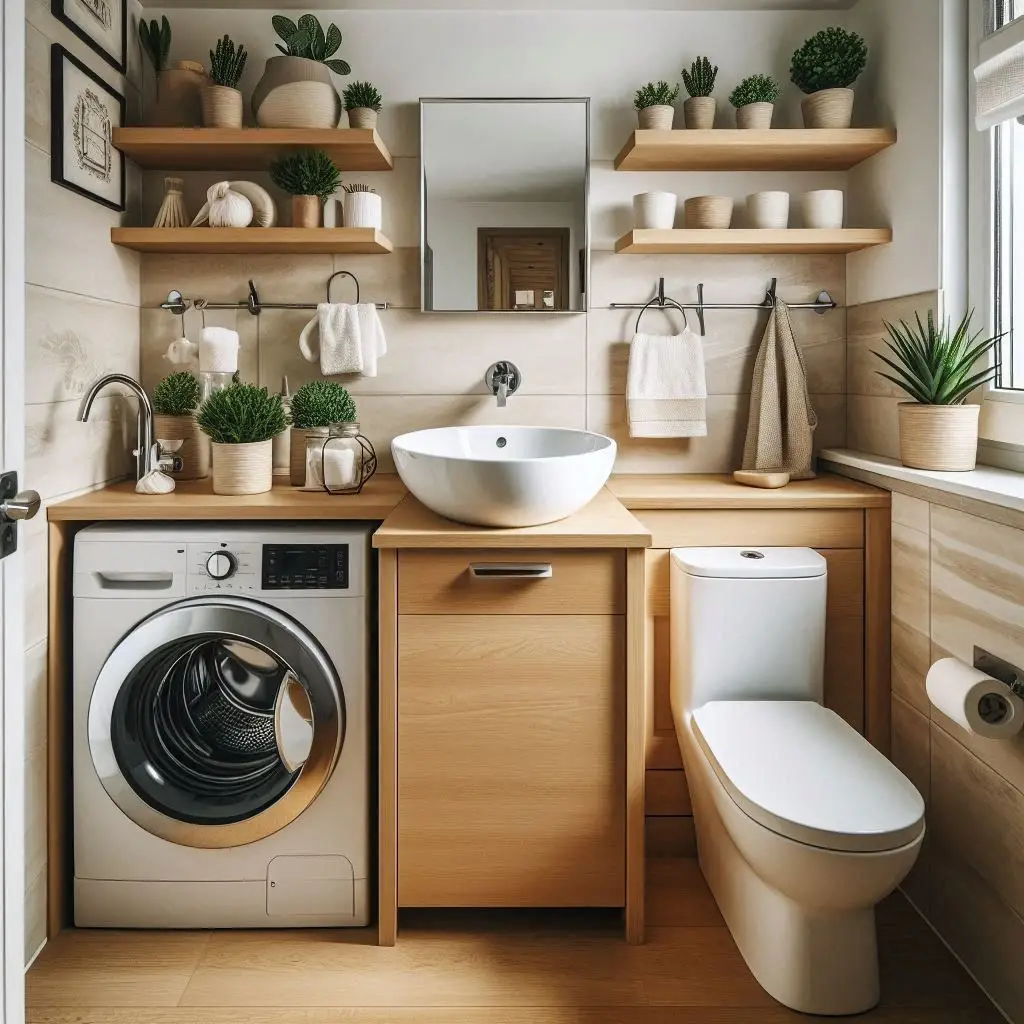
Need both function and form? Install a deep utility sink that can serve both as a laundry tub and a hand-washing basin.
This is especially useful in mudrooms or small bathrooms where you want practical washing options.
Choose a sleek design that complements your toilet and washer-dryer setup for a streamlined look.
5. Use Sliding or Pocket Doors to Save Space
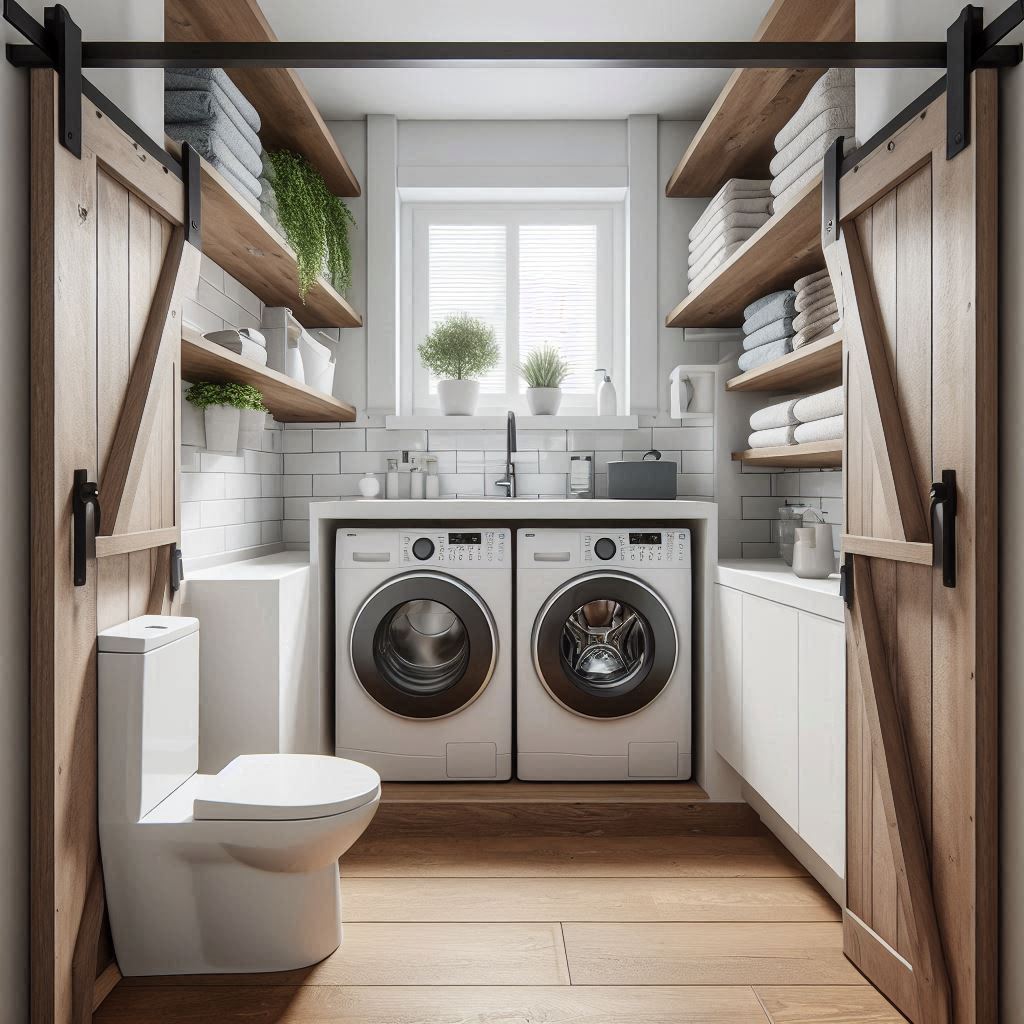
Standard swinging doors can eat up precious space.
Instead, install a sliding barn door or recessed pocket door to give your laundry-bathroom combo more breathing room.
These not only free up square footage but also add a touch of modern charm or rustic elegance depending on your design preference.
6. Build Custom Storage Around Fixtures
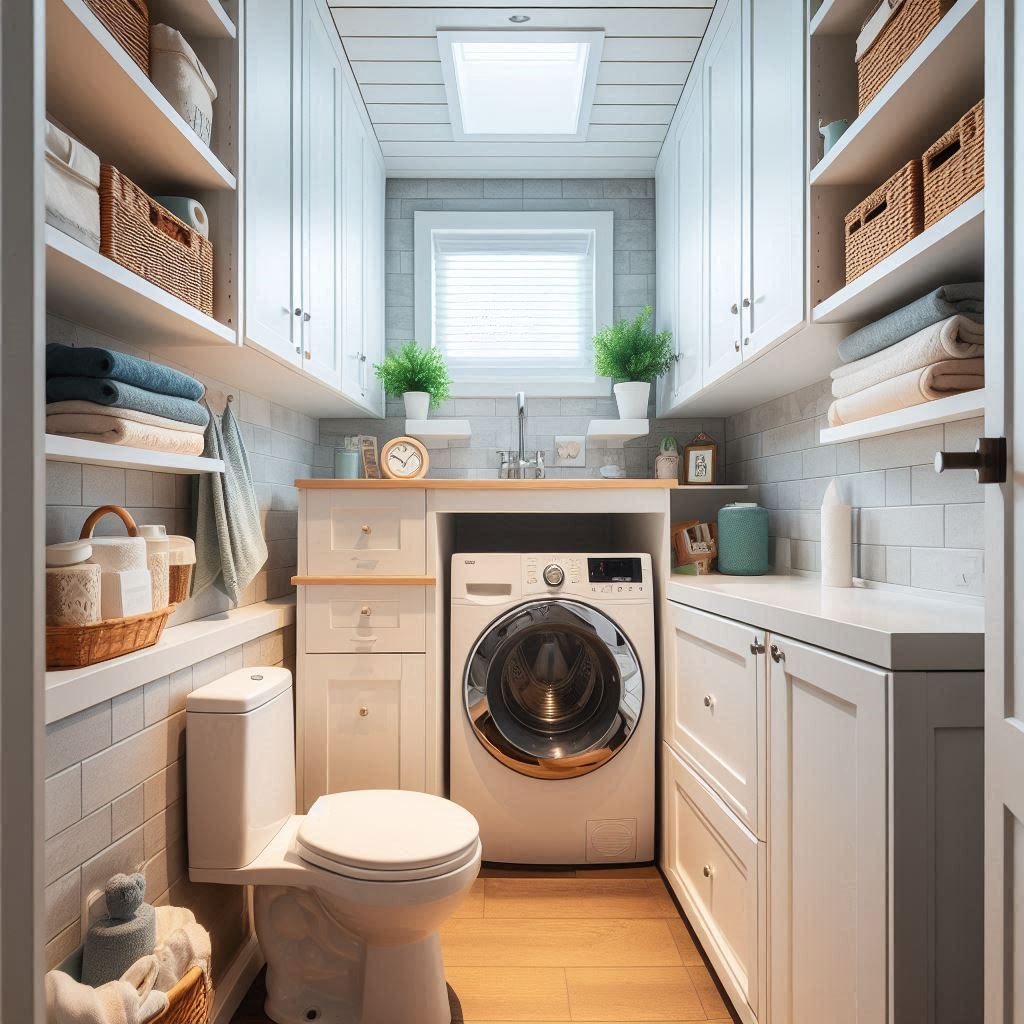
In small spaces, built-in cabinetry is your best friend.
Install overhead cabinets above the washer, dryer, and toilet, and add pull-out drawers below where possible.
This makes the room highly functional without clutter.
Opt for white or neutral tones to enhance the illusion of space and reflect natural light.
7. Install a Combined Toilet-Sink Unit
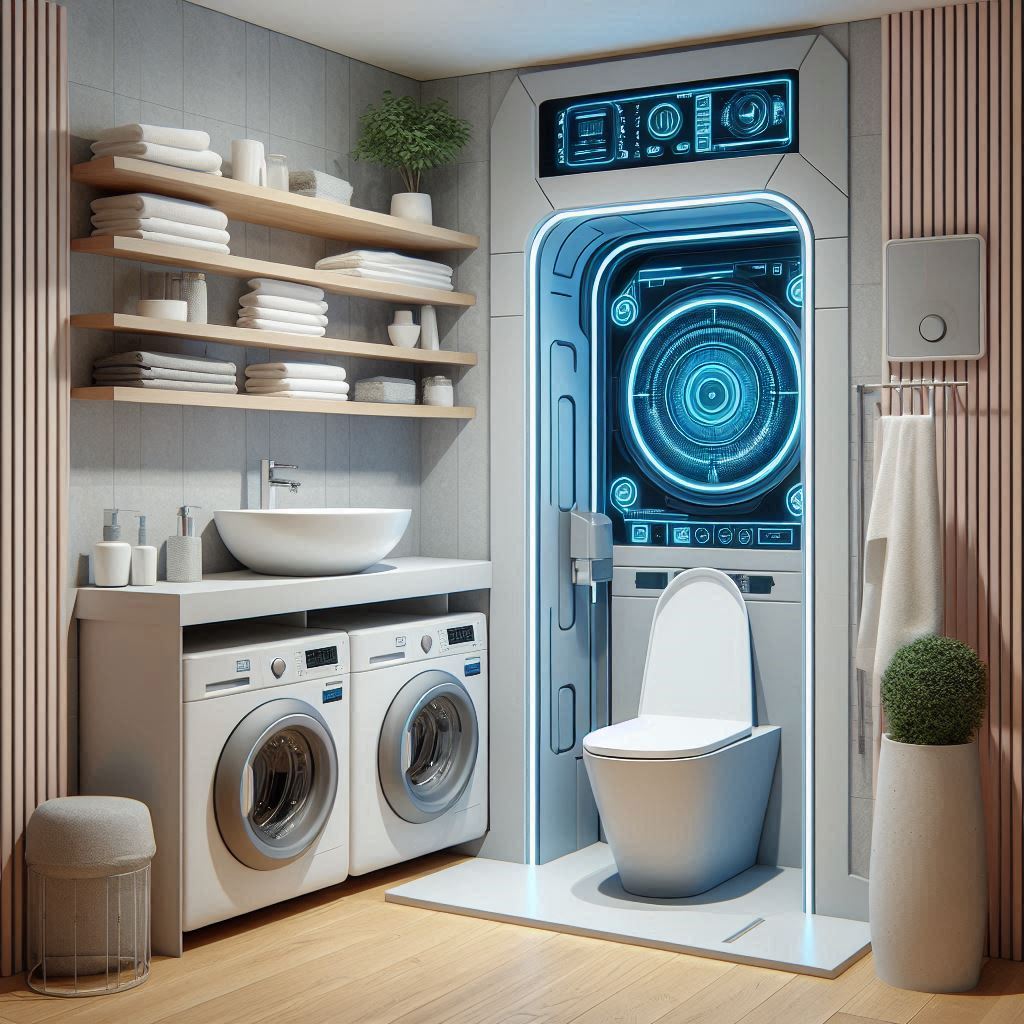
For ultra-tight spaces, look into combination units that feature a toilet with an integrated sink on top.
Water from the faucet is reused for the toilet flush, making this an eco-friendly and space-saving solution.
It’s a clever option for very small laundry rooms with toilet and basin needs.
8. Elevate With a Tub-Laundry Hybrid

If you want a truly multi-use space, consider integrating a small bathtub into the laundry room.
Perfect for households with kids or pets, this setup allows for quick washes and serves double duty.
A tub under a large window with your washer and dryer beside
it can create a spa-like atmosphere while being highly practical.
9. Tuck Appliances Under a Counter
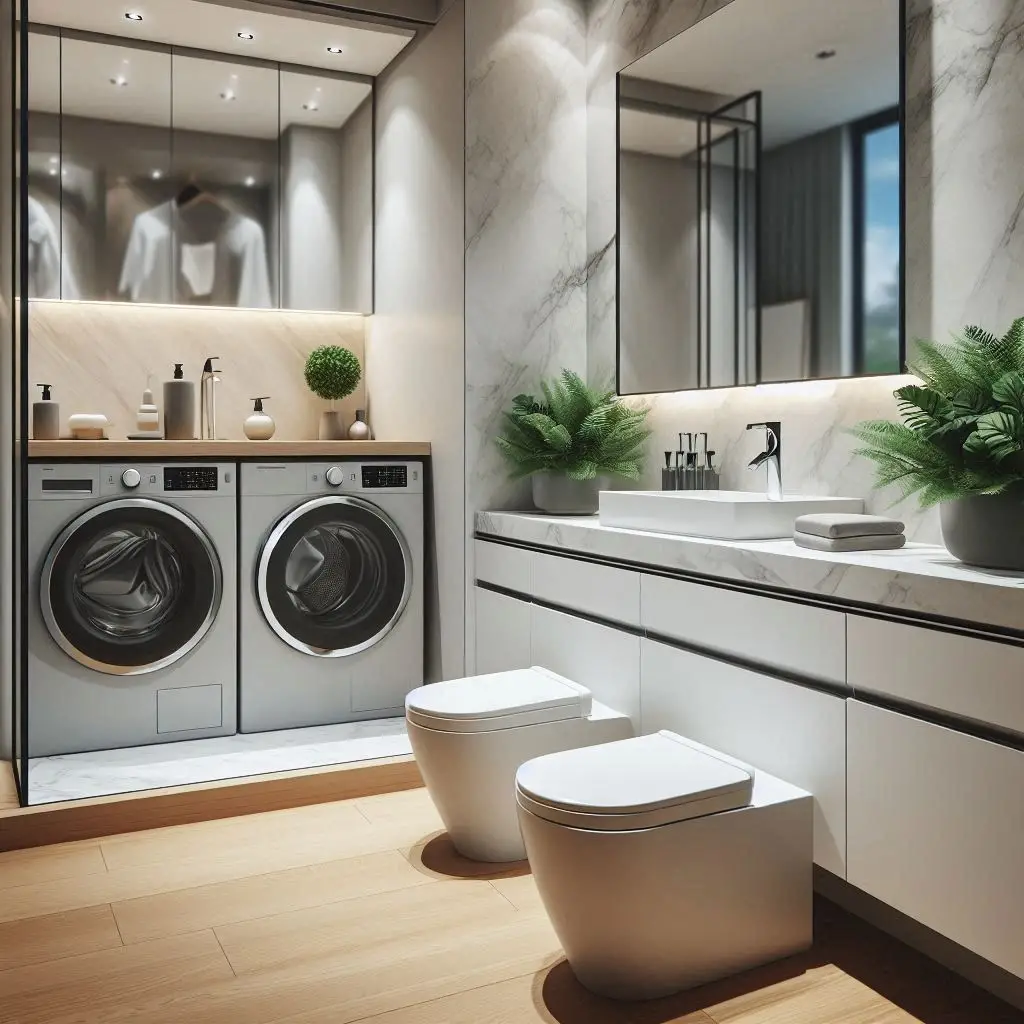
Creating a laundry room with bathroom ideas often revolves around concealment.
Hide your machines under a floating counter or behind cabinet doors to maintain a streamlined appearance.
This design is perfect for laundry room ideas in small areas where minimalism matters.
10. Add a Wall-Mounted Drying Rack
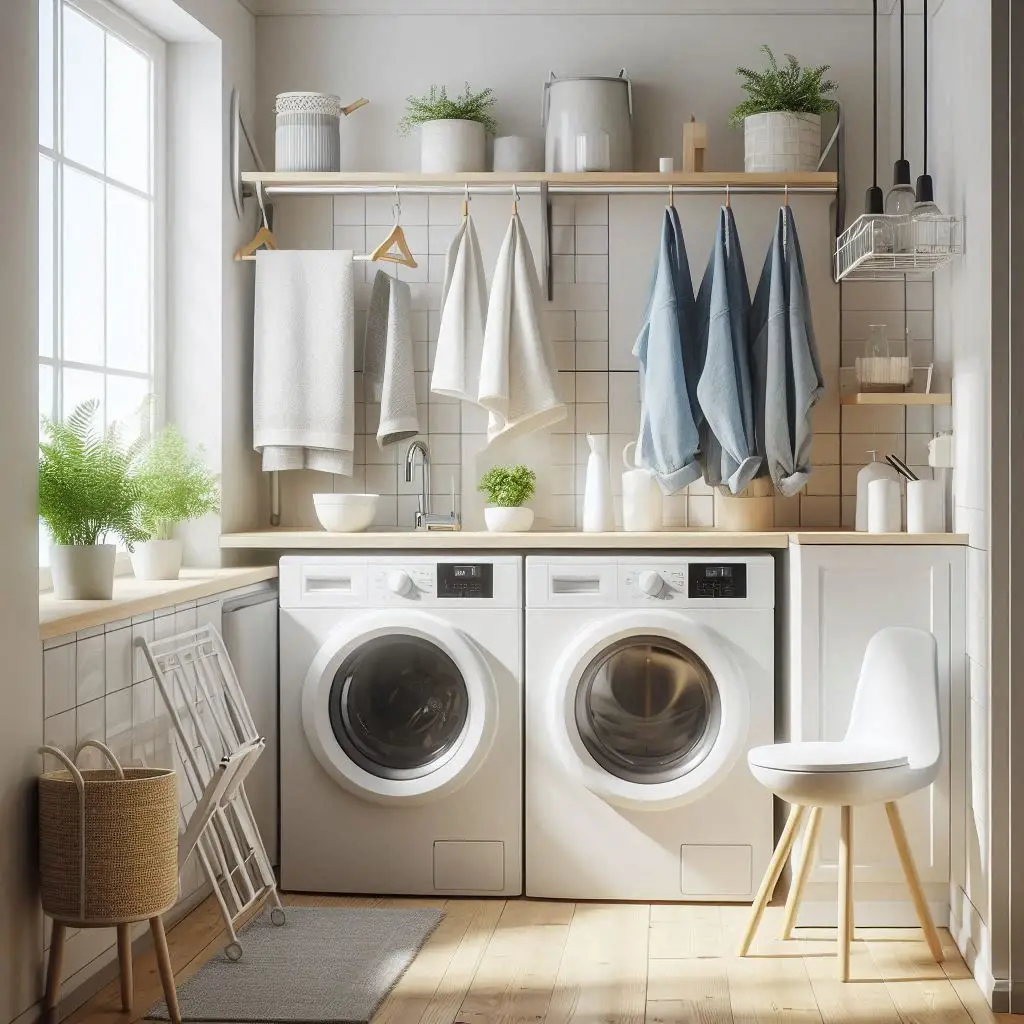
Wall-mounted or fold-out drying racks offer a solution for drying delicates without stealing floor space.
Install them above your washer and dryer or beside a toilet if space permits.
They’re easy to stow away and help keep your laundry area organized.
11. Incorporate Natural Light
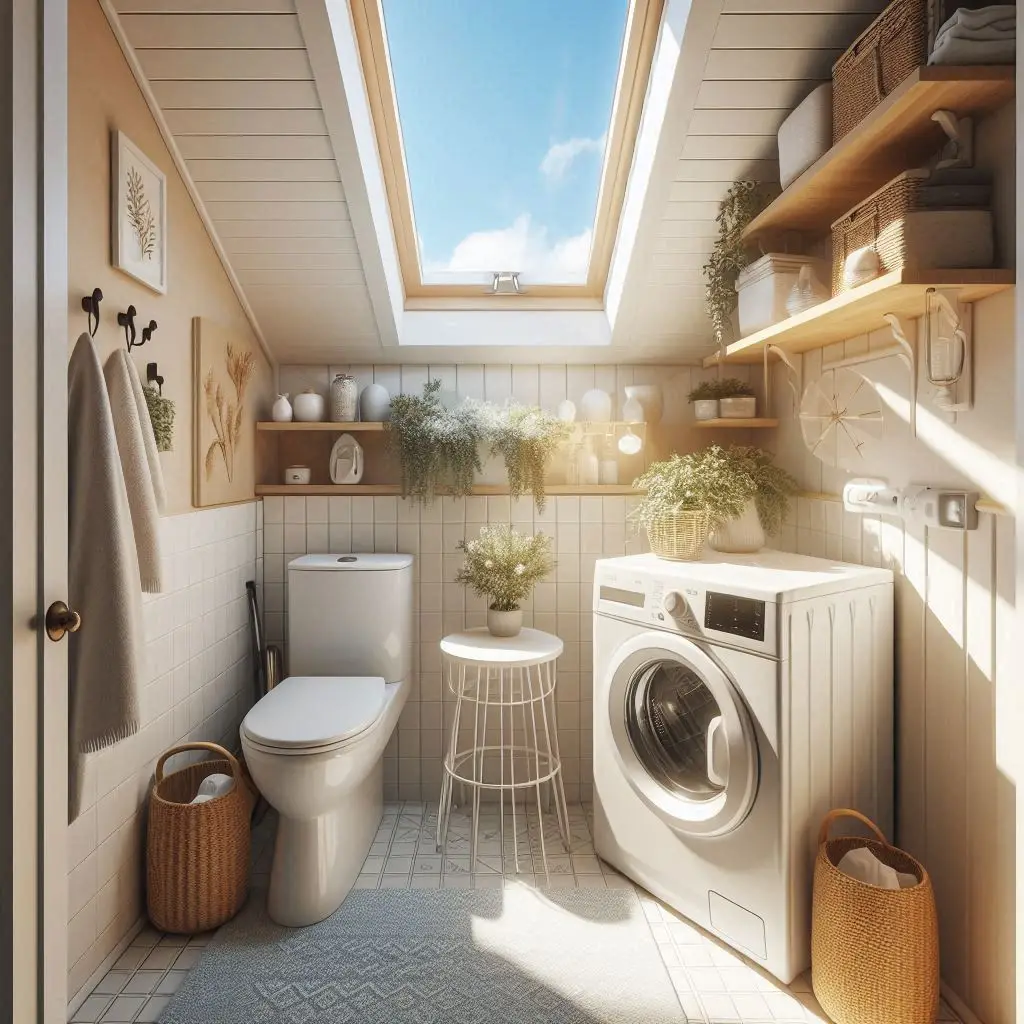
Small laundry rooms with a toilet can feel cramped without proper lighting.
A skylight, frosted window, or even a solar tube can dramatically open up the space.
Natural light not only makes the room feel bigger but also adds a touch of serenity
while folding clothes or freshening up.
Related post; 18 Small Laundry Room Ideas with Stackable Washer and Dryer
12. Add Visual Separation With Tiles or Color Blocking
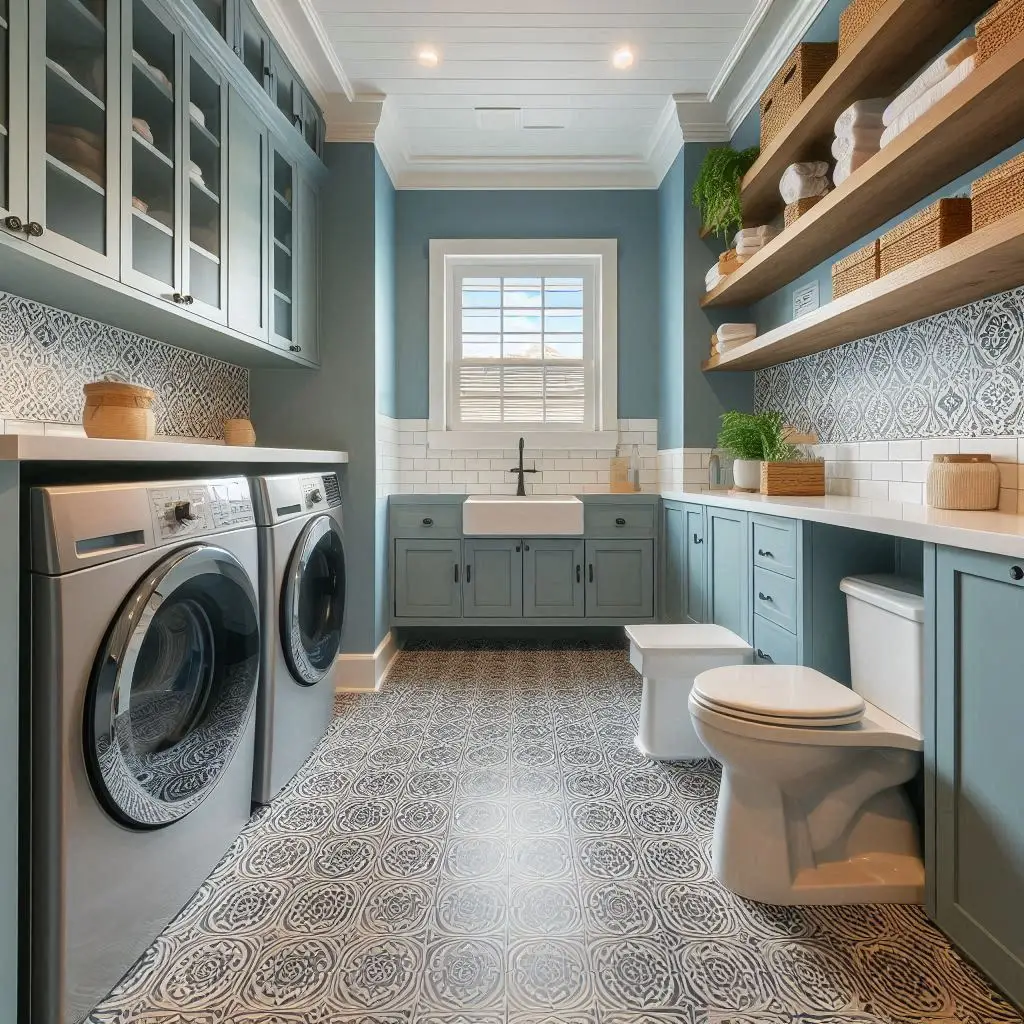
Create visual zones in your small laundry and toilet room by using distinct tile patterns or paint colors.
This helps separate the “laundry” and “bathroom” areas even in a single compact space.
Consider using waterproof materials for easy maintenance.
13. Try a Rustic Farmhouse Vibe
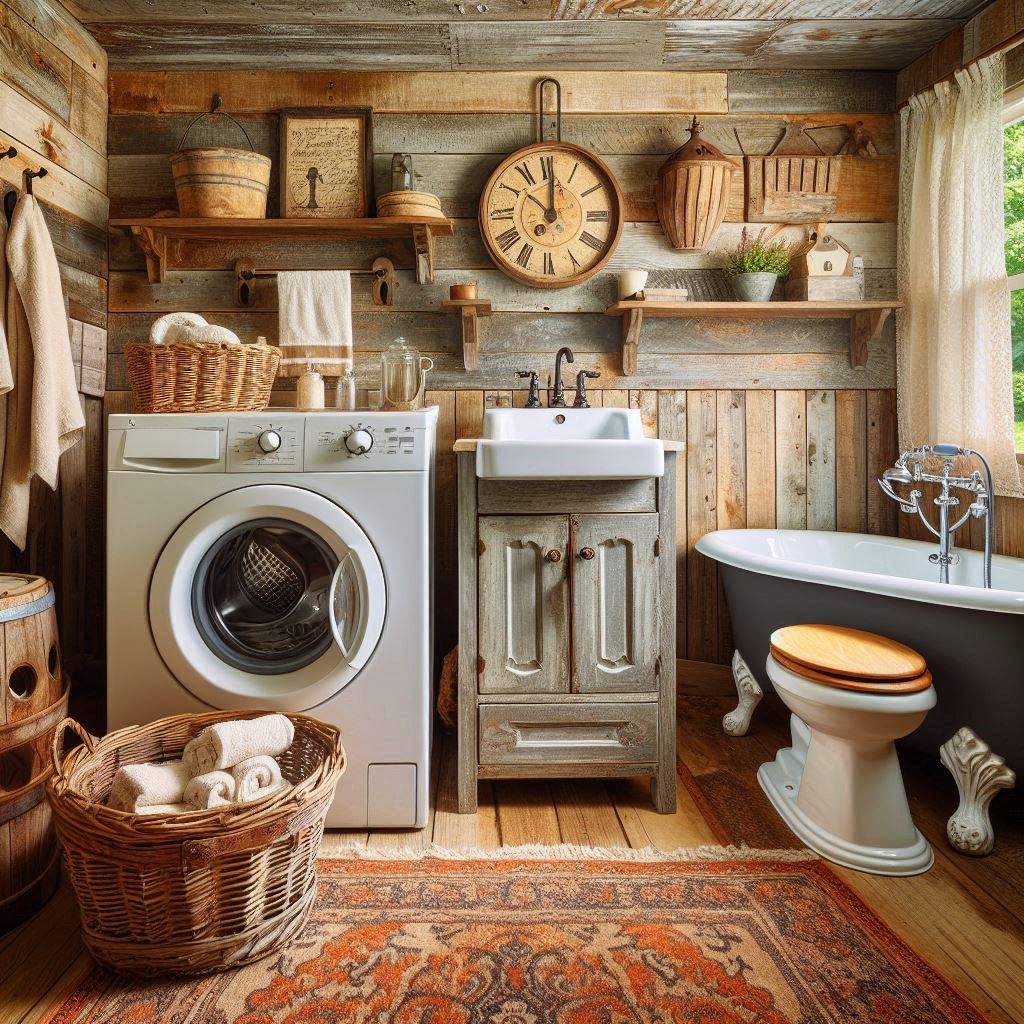
Add charm and warmth with a farmhouse-style design.
Exposed wood beams, shiplap walls, and brass fixtures can transform a purely utilitarian room into something with character.
It’s an ideal aesthetic for a cozy laundry room with toilet and bath.
14. Go Monochrome for a Sleek Look
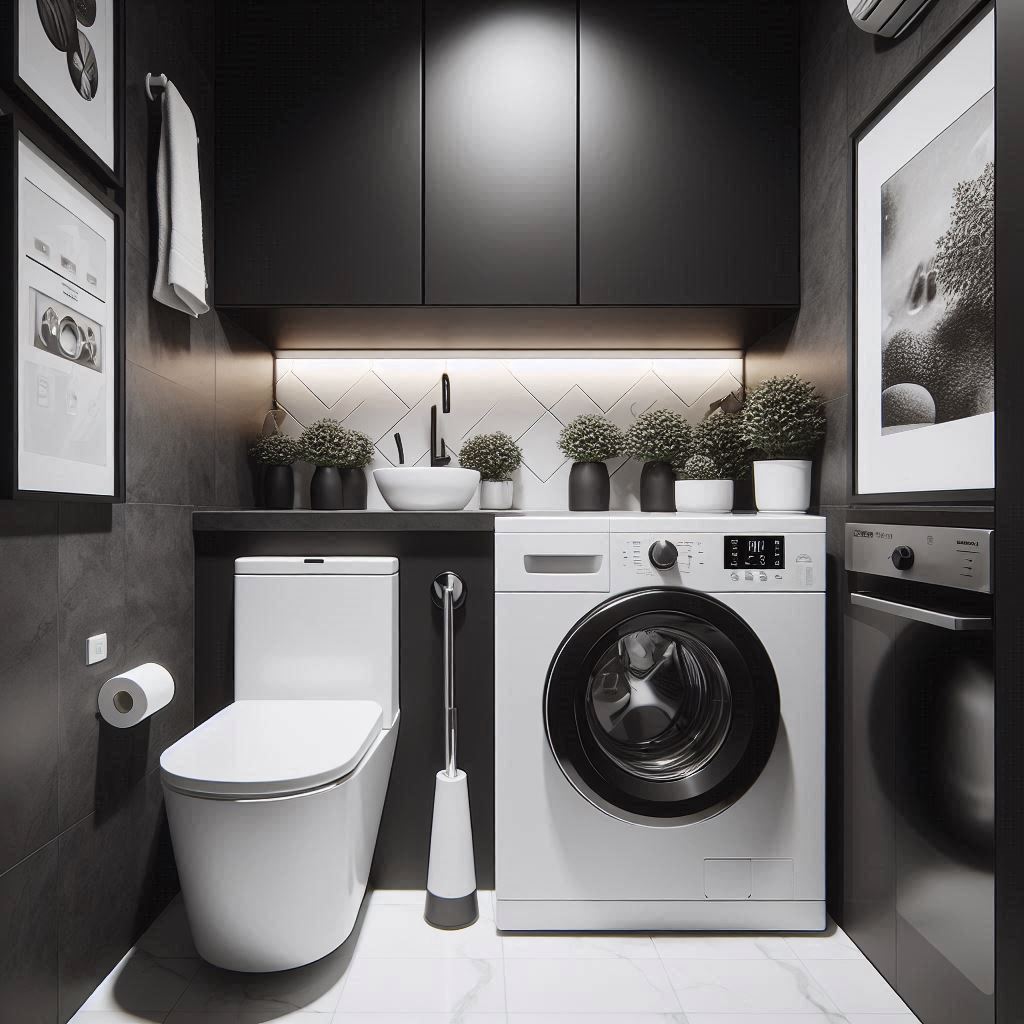
A black-and-white or single-color palette can make even a small room feel curated and elegant.
Choose matte finishes, matching hardware, and minimalist fixtures.
This look works especially well in city apartments or modern homes aiming for a clean, unified aesthetic.
15. Install Hidden Hampers and Fold-Out Tables
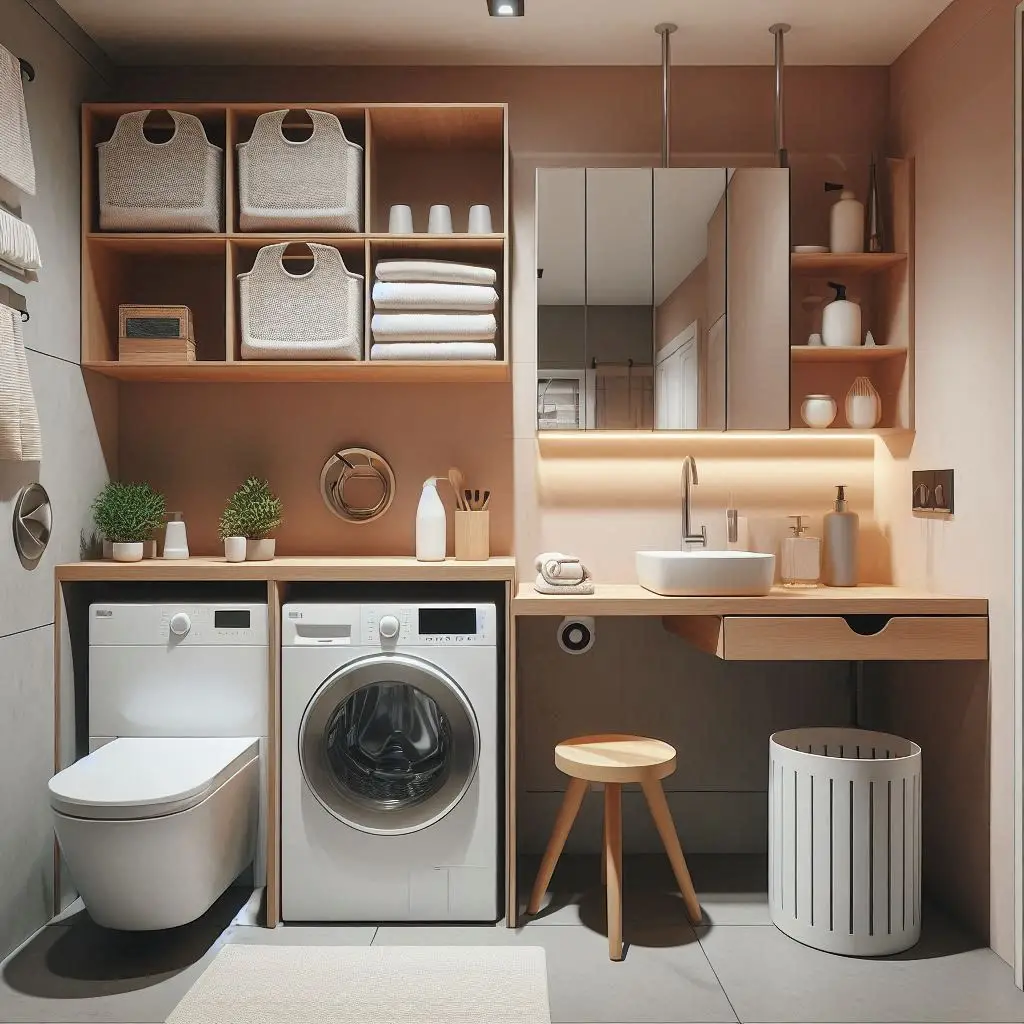
Use clever carpentry to integrate slide-out hampers and fold-down folding tables into your cabinetry.
These elements save space while enhancing functionality.
A hidden table can double as a vanity surface in a laundry bathroom setup.
16. Opt for All-in-One Compact Units
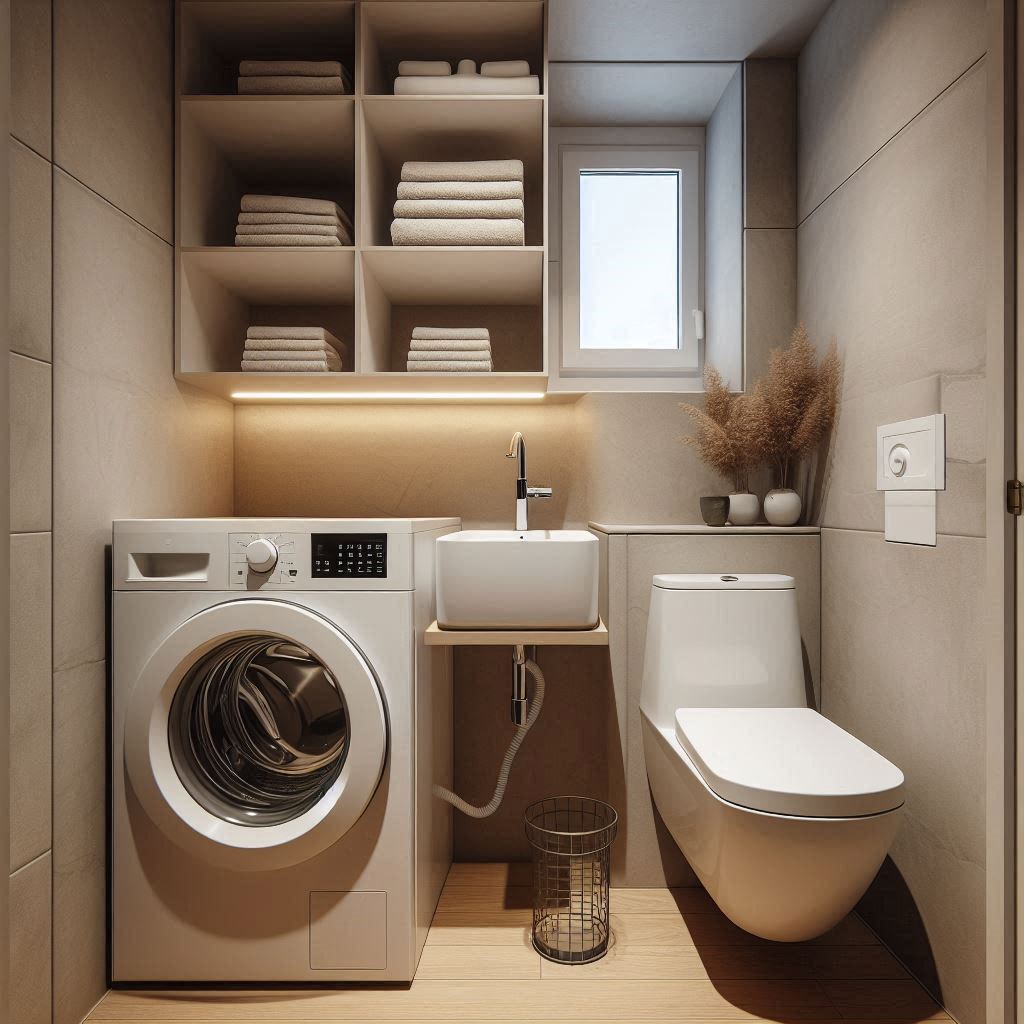
All-in-one washer-dryer machines are ideal for the smallest laundry and toilet room ideas.
They free up more room for extra features like a basin or shower cubicle, especially
if you’re outfitting a studio or guest suite.
17. Install a Floor-to-Ceiling Mirror
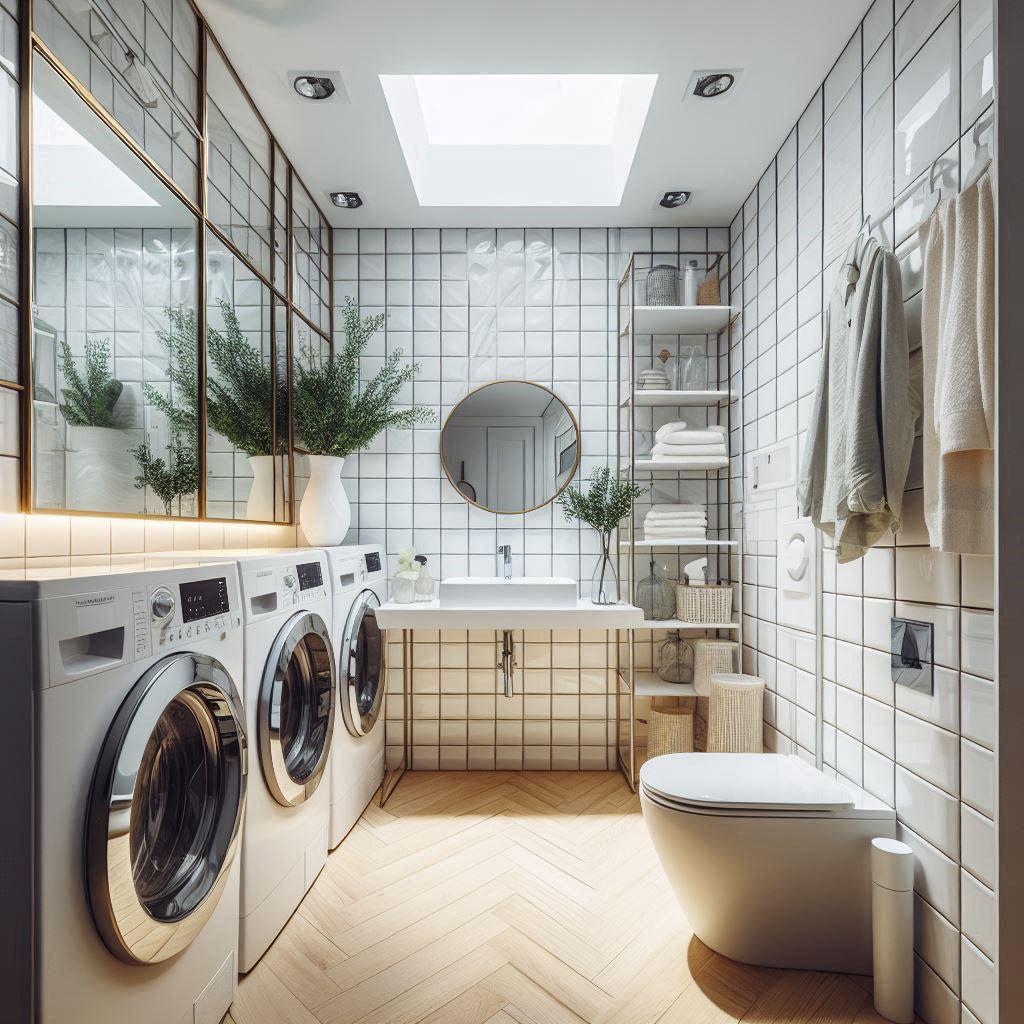
Mirrors are a small-space design staple.
A large mirror on one wall can reflect light and make your small laundry bathroom feel double its size.
It’s a simple trick that adds elegance and enhances usability.
18. Use Open Shelving for Easy Access
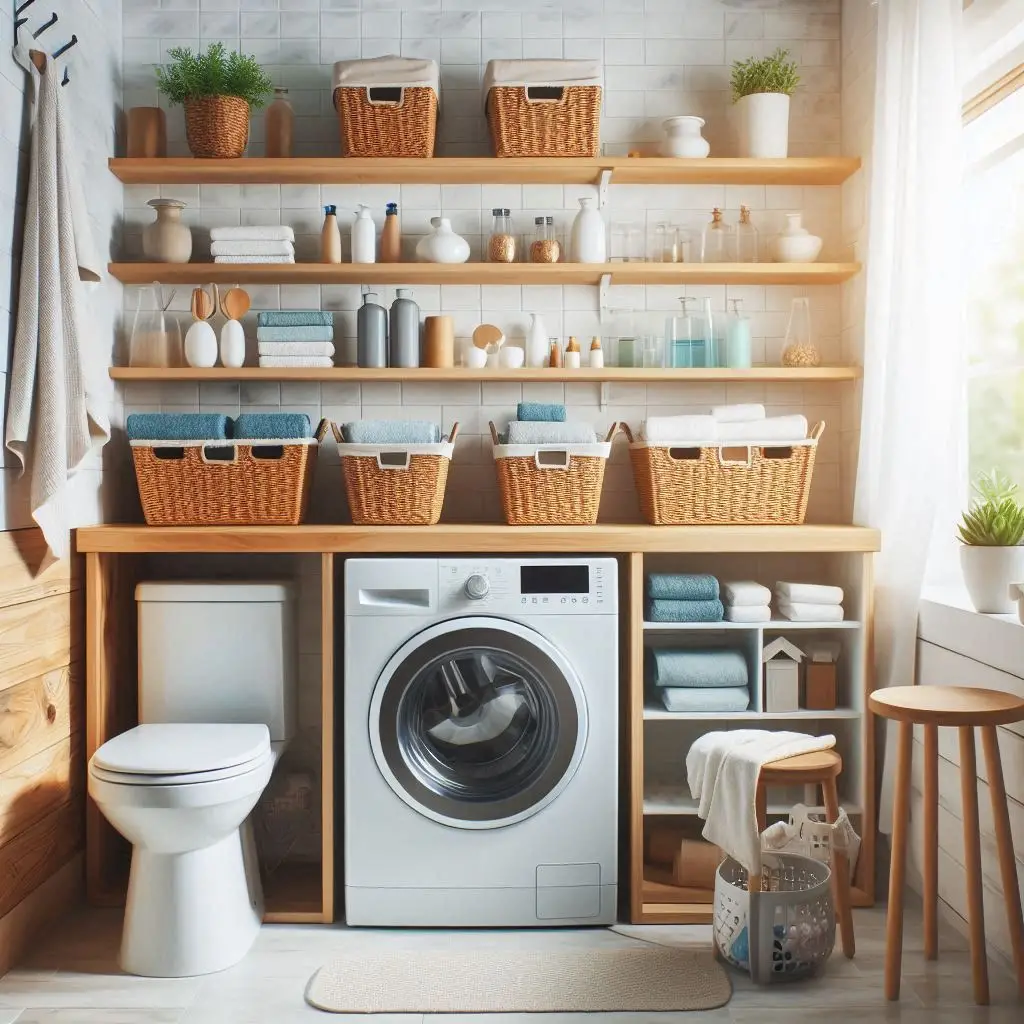
Floating or open shelves allow you to keep essentials within arm’s reach without overcrowding the space.
Use baskets or containers to keep the look tidy.
It’s a great addition to any laundry room idea in a small space with a toilet and limited cabinetry.
conclusion
With the right layout, thoughtful design, and a dash of creativity, your small laundry room with a toilet can be one of the most efficient—and beautiful—spaces in your home.
Whether you’re updating a corner closet or remodeling a basement, these ideas offer a blueprint for stylish function.
Try a few of these concepts, mix and match as needed, and don’t forget to personalize your space with textures, colors, and details that make you feel at home.
Loved these ideas? Share this post with someone who’s planning their remodel—or explore more expert home design tips to make the most of every square foot!

